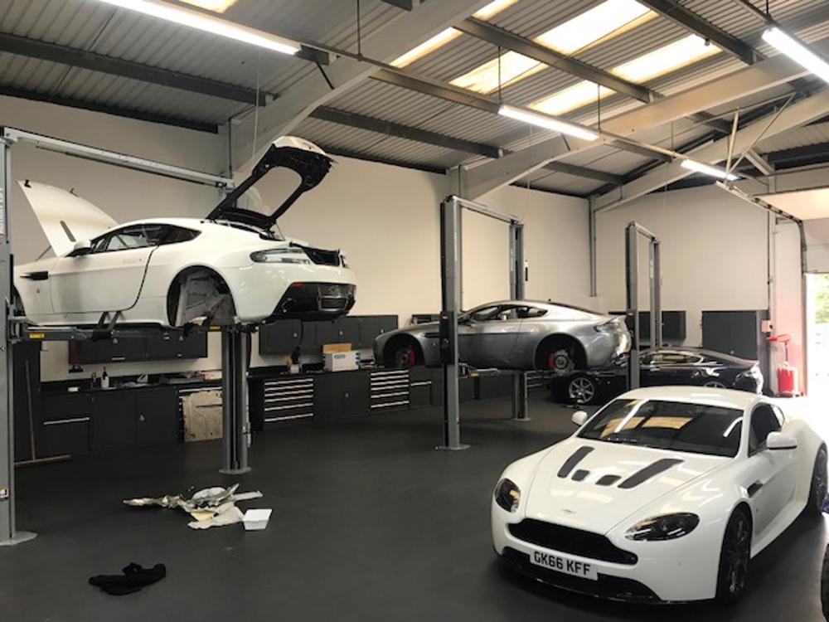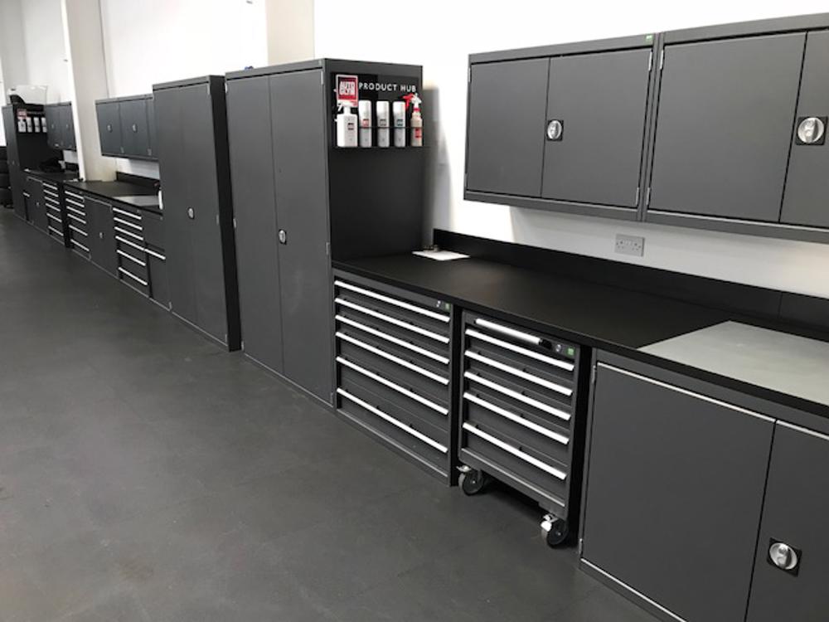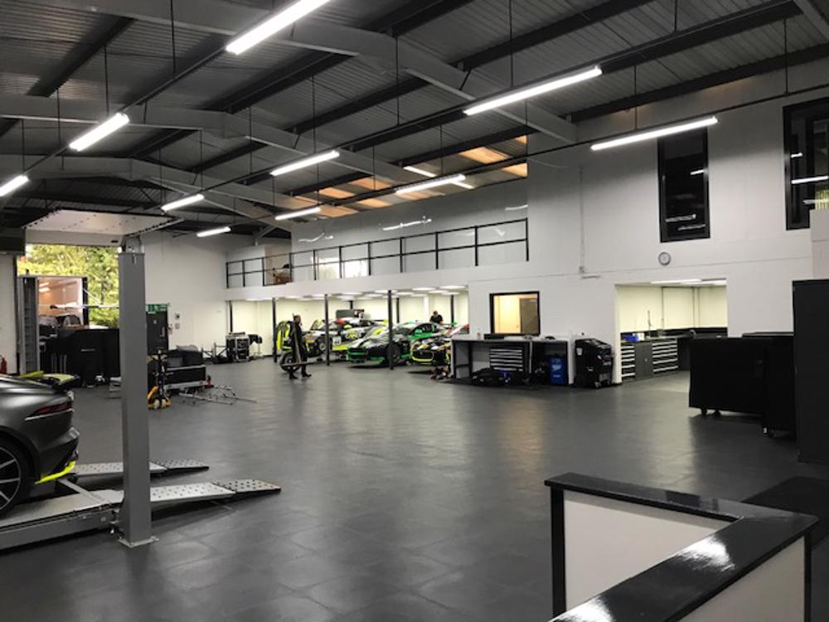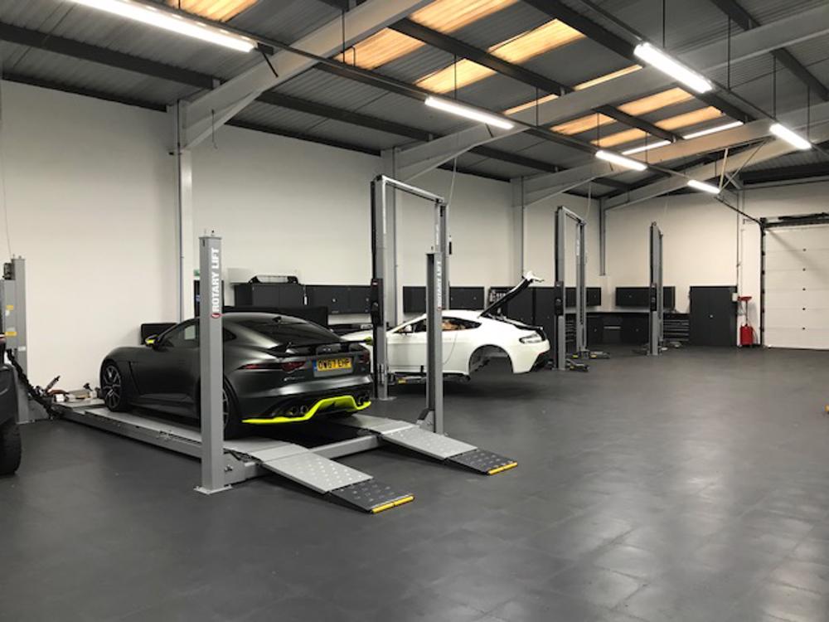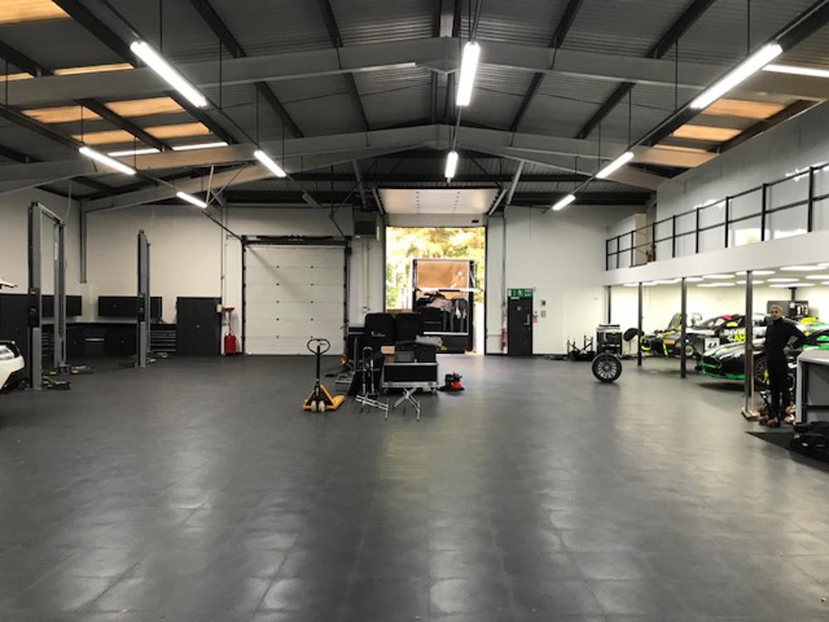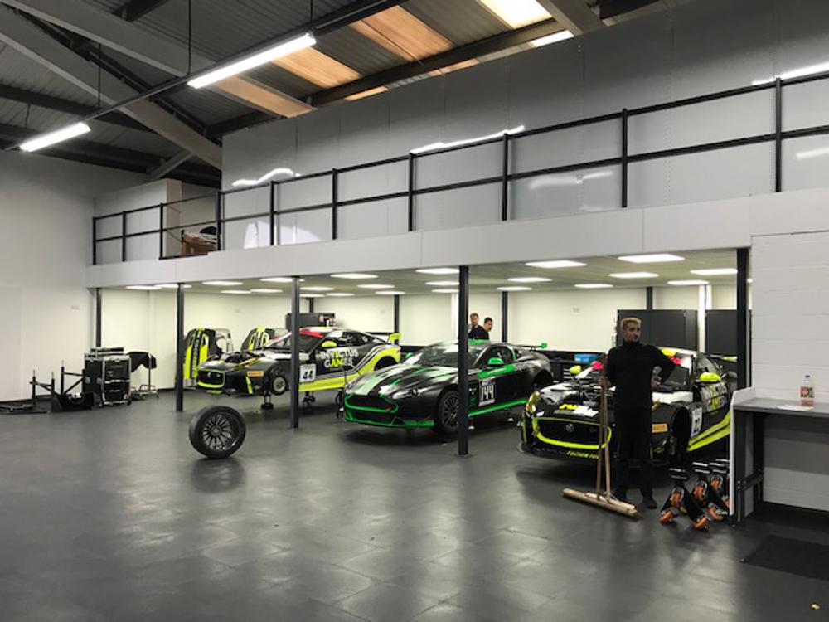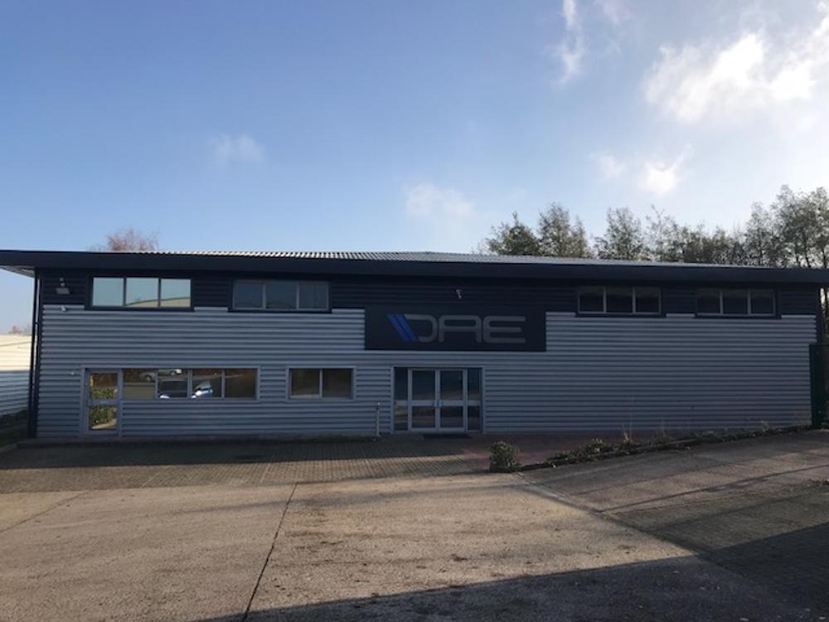Due to HS2, DAE were forced to move to a new premises in early 2018. It was extremely difficult to find a premises that fitted our requirements in the local area but once we found it, we spent six months completely renovating it to what it is now and we are massively proud of it!
We have a 10,000 sq ft open workshop area, with 3 x 2 post ramps, 1 x 4 post ramp, 4 x race car bays. Further to the main workshop area we have sub assembly, machine and fabrication shop, transmission shop, stores, Sparco shop, customer waiting room, board room, engineers offices, 3 x further individual offices, catering facilities and a secure concrete yard for our race trucks and containers.
